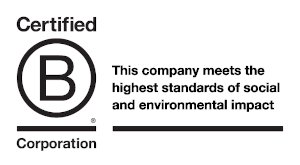If I told you that the life cycle of every building component can be broken down into eight phases comprising as many as 14 processes, could you name them all?
The challenge is that the life of the building and the lives of its components are easy to confuse. In fact, understanding exactly how they overlap is important to clearly define the scope of building life cycle analysis and identify the processes that we need to understand better to reduce the environmental impacts of buildings.
Whether thinking about, discussing, modelling or presenting quantitative analysis of energy, greenhouse gases or other impacts, it is important to break down the life cycle of buildings in a consistent way. This may seem like a basic first step, but it is as essential as asking the right questions when doing a survey.
Useful Simple Projects has previously identified how inconsistencies make it difficult to compare the carbon footprints of major sports events. With Judith and Dan, I tried to standardise the carbon footprinting approach and recommended a consistent way of naming and grouping the sources of greenhouse gas emissions.
However, the building life cycle is slightly different, because the standards already exist (I know from ploughing through over 300 pages of guidance*). The problem is that these lengthy documents do not provide the quick, accessible reference that busy practitioners and researchers need.
In response, I have been working on the ‘framework’ below that shows the key phases and processes during a building’s life cycle. This is part of my research with the ACE at the University of Bath and the IDC in Systems at the University of Bristol.

Starting in the top left corner and dealing with one column at a time, the life cycle and environmental impact begins with obtaining and transporting raw materials to factories for manufacturing. This is the ‘product phase’.
Secondly, all construction products (including admixtures, formwork etc.) are transported or distributed and end up at the building site. All installing and other on-site work is then undertaken. This is the ‘construction phase’.
Thirdly, maintenance, repair, replacement and refurbishment involve periodic site activities and replacements of components (instigating more extracting, transporting and manufacturing). This is the ‘use phase’.
Fourthly, there are the on-site activities to demolish the building, process all waste, and transport it to where it will be reused, incinerated or disposed of in landfill. This is the ‘end of life’ phase.
All of the waste generated during transporting, manufacturing, constructing and replacing components must also be managed.
These processes apply to all of the main building components (the envelope, finishes, services and structure). The next logical step is to identify the variables or ‘factors’ associated with each process to clarify what designers can do to influence the effective and efficient use of resources with minimal environmental impact.
I would be really interested to receive your feedback and comments on the framework.
Could the framework be clearer? Is it useful? Is it simple? Is it missing anything? Have you used it? How can the design of building components (envelope, structure, finishes and services) have a positive influence on these processes?
*If you really want more detail, try BS EN ISO 14040:2010, BS EN ISO 14040:2006, BS EN ISO 14045:2012, BS EN 15804:2012, BS EN 15978:2011 and ISO/TR 14062:2002 as a starting point.



