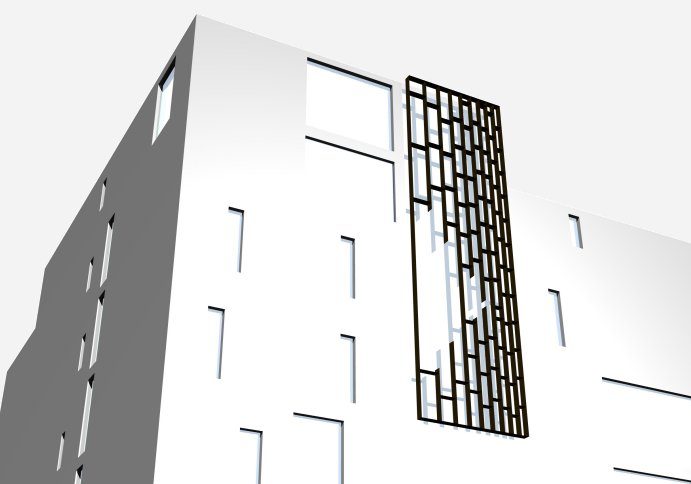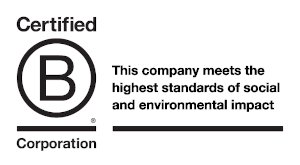We all like daylight in buildings, and a good view out, but want to keep the sun off our computer screens. We like to bask in the winter sun, but want to be cool in summer. The design of windows and glazed facades needs to balance daylight and views, against the control of solar gains and energy use. In the UK, the potential for passive solar design to reduce building energy use is relatively small. Except for south facing double glazed windows, the energy balance of windows is generally negative and the emphasis is usually on minimising envelope heat losses. If reducing carbon emissions was the only design driver, would UK buildings tend to be well insulated ‘black boxes’ with high efficiency LED lighting?!
But what about the occupants? As Louis Kahn once said: “No space architecturally is a space unless it has natural light”. Designing with the sun in the UK is therefore mainly about balancing architectural and well-being aspirations with energy efficiency. Of course, in hotter climates the need for shading will become more critical, and in colder climates passive solar heating can help reduce space heating energy use by 20 to 50%.
In any case, there will be a number of design tensions to handle, and in design this is the rule rather than the exception. To complete a part-time MSc at the Bartlett in London, I have reviewed some of new and not-so-new ways of tackling these tensions.
In the last ten years or so, 3D parametric modelling has established itself as a new way of designing buildings. Changes made to a design are instantly propagated through all parts of a 3D model, avoiding the need for time-consuming redrawing. This allows us to quickly explore a large number of different options and together with digital fabrication has unlocked many constraints associated with building design and construction.
Great… but when looking at some of the recent free-form buildings, I can’t help thinking that some of these powerful capabilities may have been abused a little. The real value of these tools is not to help achieve more curvature in all possible directions for the sake of it! but in my mind, help design buildings that are better tuned to their environment and where built form is an expression of functional efficiencies. To support this, we need a dynamic link between those powerful drawing tools and performance evaluation. Such sophisticated environmental design tools have been recently developed [DIVA] and provide an almost ‘live feedback’ on daylight and thermal performance.
Great… but this still requires step-by-step searching through what can amount to a large number of solutions. Wouldn’t it be even better if we could just set the computer to search for the optimum? This is where evolutionary optimisation comes in. Evolutionary optimisation mimics the natural evolution process, applying the principle of the survival of the fittest. In the natural evolution process, systems adapt to perform beneficial functions in complex and dynamic environments, with intricate relationship between form and function. A key feature of this process is that it deals with multiple constraints and drivers of very different types in environments that change over time. Nature does integration very well, and more often than not a certain elegance of form results from the natural process of adaptation. Trying to replicate a similar process is very attractive and has been proposed for building design since the late 1980s. But although much ink has been spilled on the merits of these methods, they have in practice been little used for building design. What has prevented their wider application is their relative complexity and the significant implementation times.
We have successfully used evolutionary algorithms previously on two occasions to optimise a canopy roof over the Santa Maria del Pianto metro station in Naples, and for the optimisation of the floor plates of an office building. With this study, I wanted to get to the bottom of the value and practicalities of using such techniques for building design. I have applied a multi-objective evolutionary algorithm to optimise a complex shading screen over the atrium of the new Student Centre at UCL. The shading screen has been optimised to maximise daylight, control solar gains and maximise views out to specific landmark buildings.
The method has proved very effective at generating simultaneously not one, but a number of optimum solutions corresponding to different weighting of the optimisation criteria. This is known as a Pareto set of optimum solutions, and it includes the best solution for daylight, the best solution for views out, the best solution for thermal performance and every compromise in between…! This is a very effective and powerful way of quickly exploring different design trade-offs.
With the new tools available [DIVA, Octopus] the implementation of this relatively complex method has been a lot easier and quicker than it has been for the two previous applications, thus significantly reducing the implementation barrier.
In conclusion, this study has brought two new additions to our environmental design tool box:
- Some sophisticated environmental modelling tools to be used with 3D parametric modelling… This is the quickest and a very effective method. It will probably be the method of choice on most projects.
- Some optimisation tools to be used for complex problems with a wide a range of possible solutions that cannot be intelligently navigated with the first set of tools… or for more experimental projects. This still requires a significant time investment to develop, tune and run the process.
We have started applying some of these tools and we will post more on recent applications.




